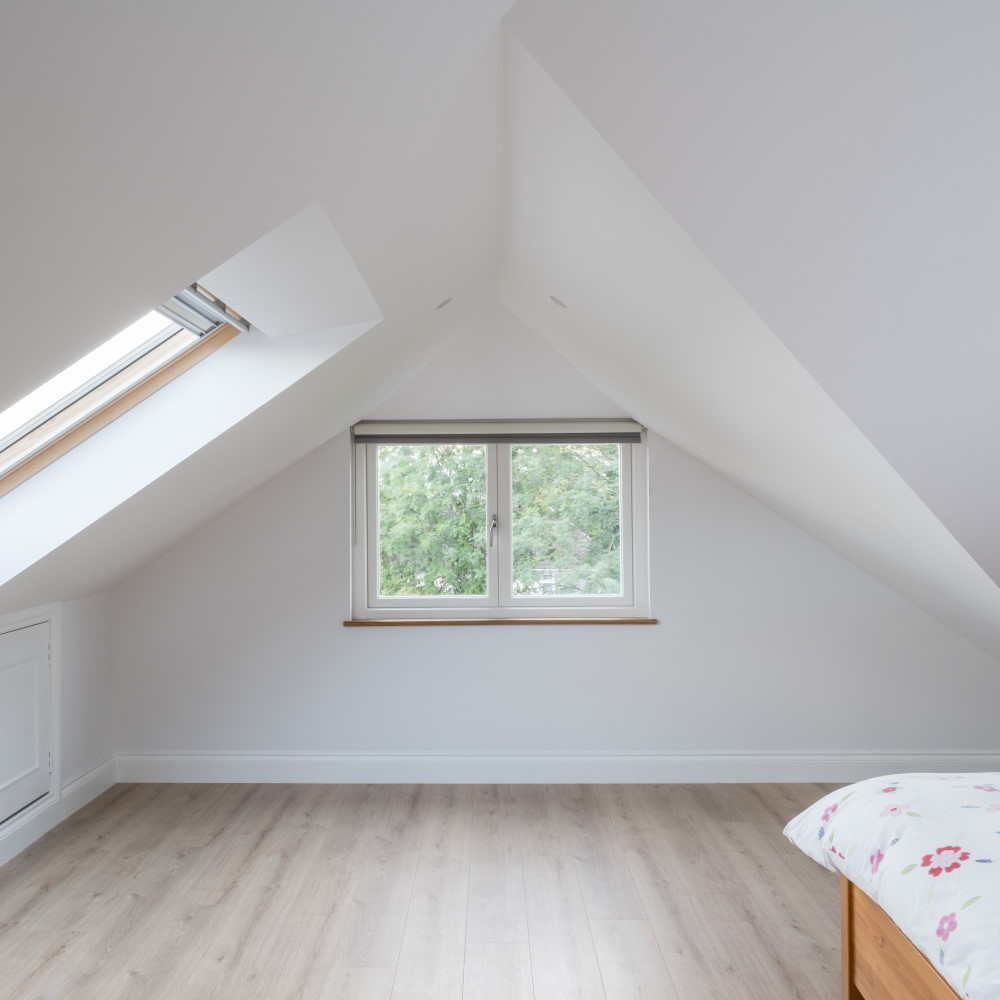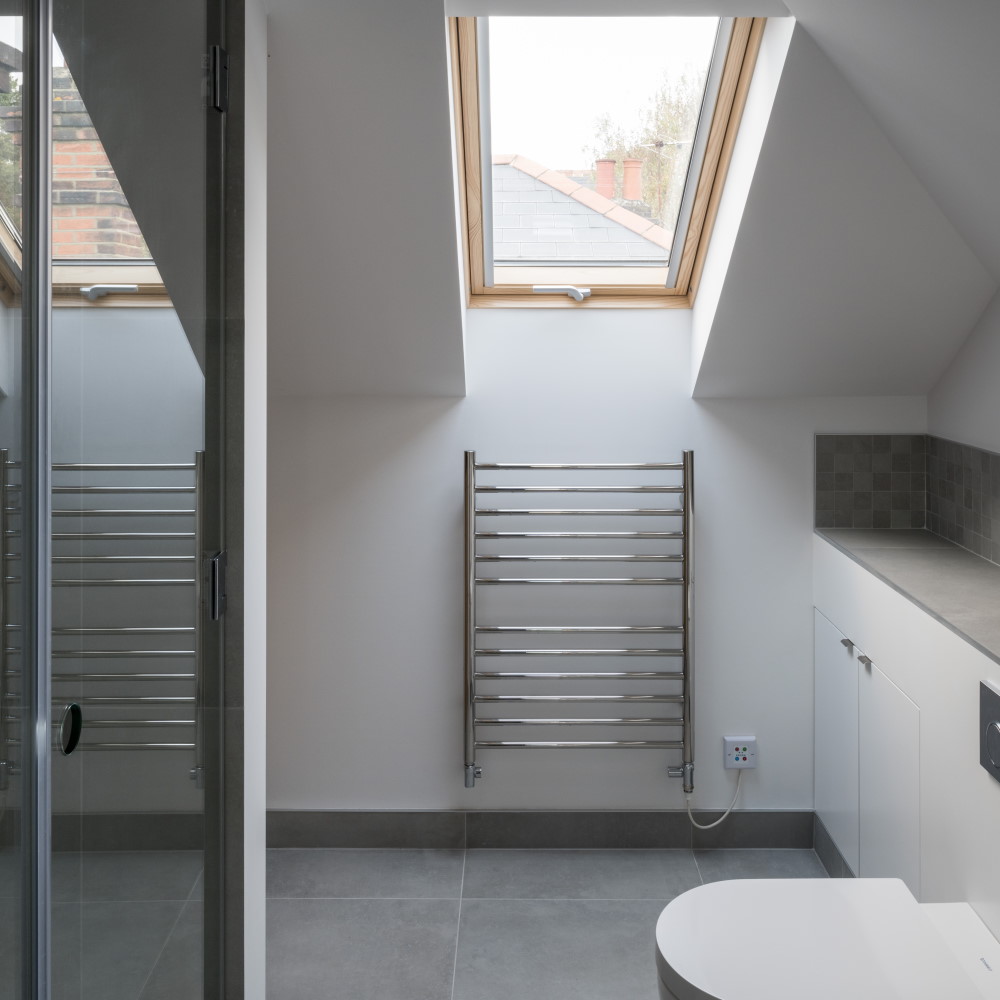Loft Conversions
Loft Conversions
Whether you are looking for a guest room, a home office or an additional bedroom to accommodate a growing family, a loft conversion can be a cost-effective way to increase space.
Plan & Design
Before rushing into the project it is essential to get the correct design at the beginning. Careful consideration needs to be given to ensuring the new space created by your loft conversion blends seamlessly with the rest of your house and doesn’t look like an add-on. There are many different types of loft conversion so it is important to find the right solution for you and your property.
Whatever your requirements, our architect will design a loft that meets your needs. We do not offer templated designs or a one-size-fits-all solution, we will work in collaboration with you to design a solution that is right for you and your property.


Building Regulations & Completion
An initial design consultation with an architect will help you explore all possibilities for the design and layout of your loft conversion. We will also guide you through the planning application and building regulations process.
A normal loft conversion will take approximately 6 to 8 weeks to complete. Our service includes complete construction of loft including all plumbing, electrics, tiling, decorating etc.
We will liaise with the council and have all our work inspected by the local council inspectorate and on completion provide you with a completion certificate from the council showing that all works have been carried out according to building regulations.
